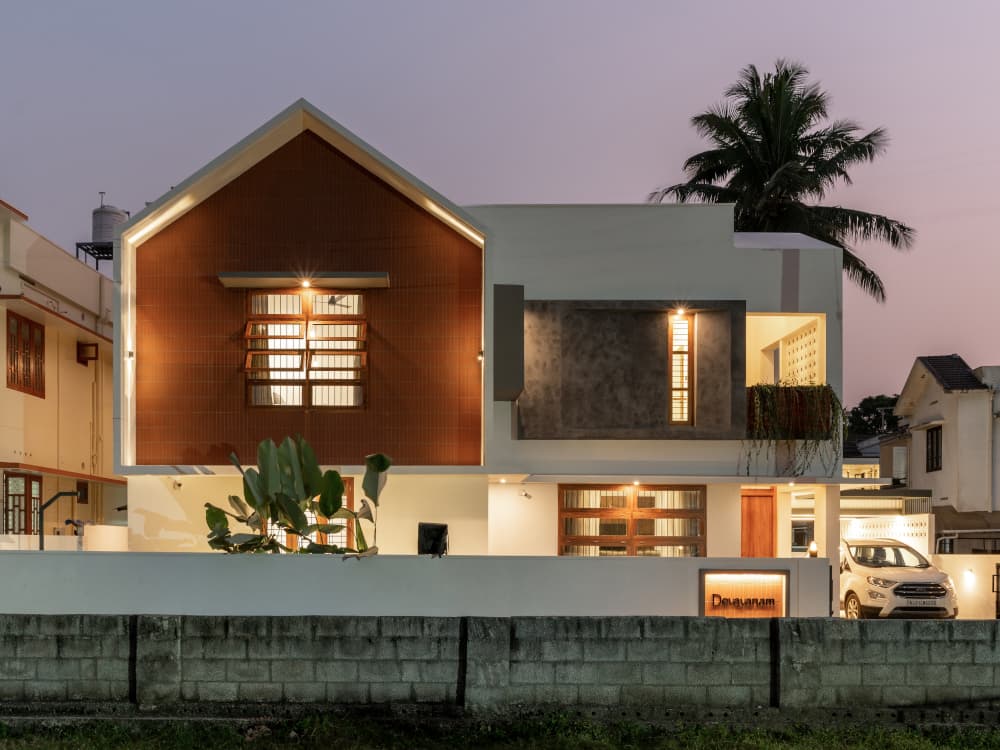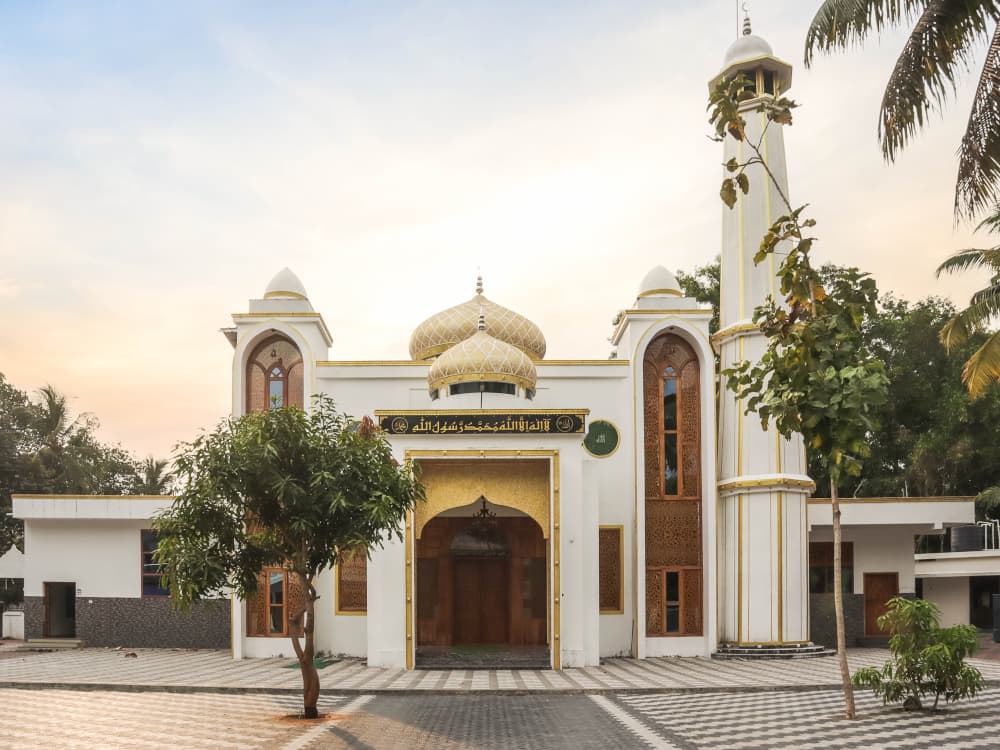
The Axis House - Kudappanakunnu
"The Axis House" is a contemporary residence positioned on a corner plot, providing high visibility from multiple directions. The house features two unique elevations on the west and north sideeach designed to make a distinct architectural statement. The design prioritizes natural light, ventilation, and a seamless connection between the indoor and outdoor spaces, ensuring that each elevation enhances the overall aesthetic while reflecting the house’s strong visual presence in the neighborhood. The thoughtful placement and orientation of the house emphasize both beauty and functionality, creating a dynamic, yet balanced living environment.

Kumily Masjid Renovation - Kaniyapuram
A mosque renovation project where each detail tells a story of cultural richness and architectural elegance. The project combines thoughtful spatial organization with symbolic details, fostering a peaceful and respectful atmosphere for prayer and community gathering.
Sukhadham - Residence at Ulloor
This private residence designed for a doctor and his family, emphasizes sustainable design principles, with a focus on energy efficiency and material authenticity. Combining local craftsmanship with modern techniques, the house is a harmonious blend of comfort, elegance, and environmental responsibility.
Ithal - Residence at Kazhakkoottam
“Ithal” is a thoughtfully designed home for a small family, built on a narrow 4.9-cent plot measuring 5.5 meters wide and 26 meters long, with streets along the front and side. Setbacks limited the building width to around 3 meters, making space optimization a key challenge. Despite the constraints, the house meets all the family’s needs while feeling open and functional. Large windows in the living room bring in natural light, and the dining area opens to a cozy patio with a small courtyard, adding greenery. The first-floor master bedroom features a distinctive brick façade balcony, giving the home its unique identity.





